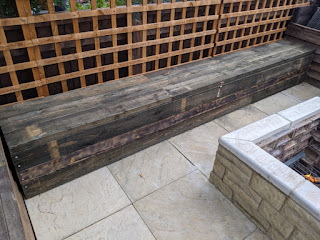When I started woodworking, a key motivator was simply financial - make stuff myself and save cash.
A recent trip to the garden centre, where they were selling these wheeled flower pot stands at absurd prices, convinced me to get back to basics and make my own.There's nothing complex about this build. Simple pallet wood - all from the same pallet to keep consistent appearance, and avoid the need to process the wood too much (planing, thicknessing etc)
A simple grid of five slats with gaps in between and two perpendicular underneath, all 40cm in length. Each overlap with two screws - the only 'gotcha' being to be mindful of the screw placement on the end ones, given that it'll be cut into a circle.
Then simply cut into a circle with a jigsaw, and a quick sand to remove sharp edges.
Four wheels from an old office chair were attached - these are simply push-fit into a drilled hole.
That's all it took - literal junk (pallet wood, wheels scavenged from a binned chair, and even the screws were from the 'miscellaneous' jar). Whole thing took less than a couple hours and saved about thirty quid.

























